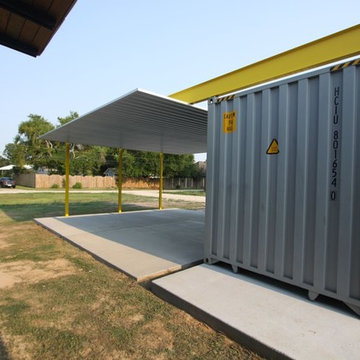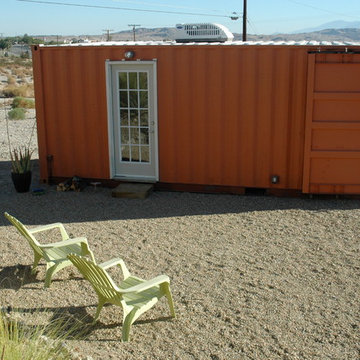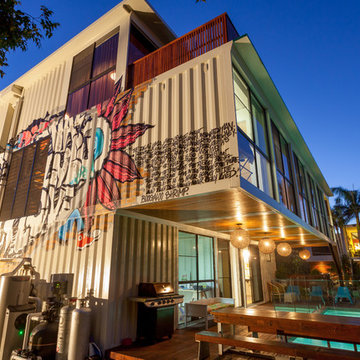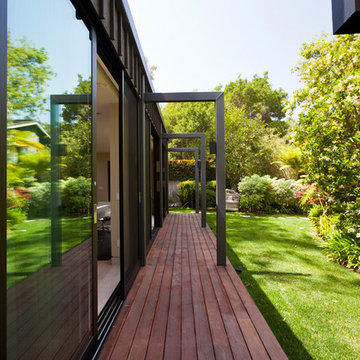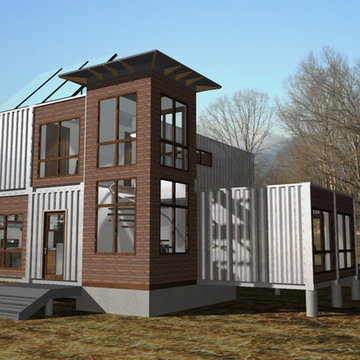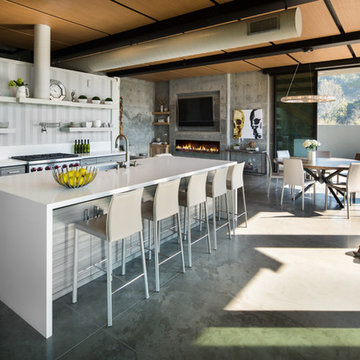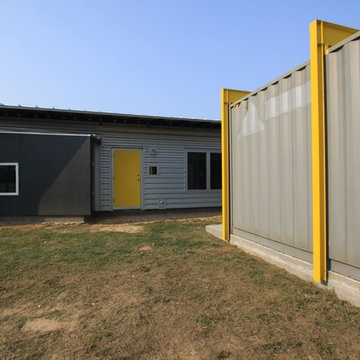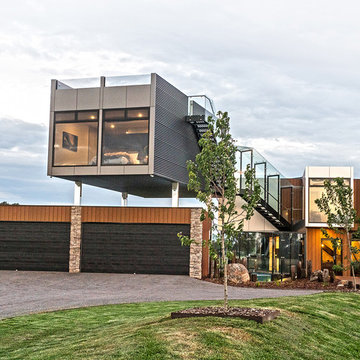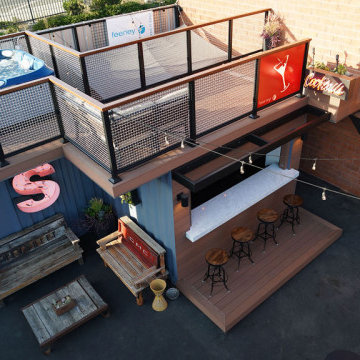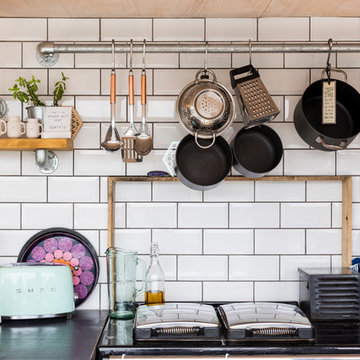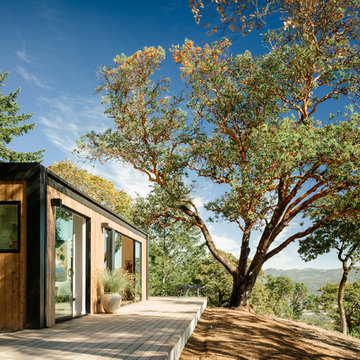Shipping Container Houses Ideas & Photos
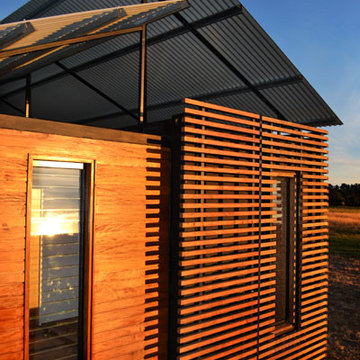
Delivered to pre-prepared foundations and in ground services the Quickshack comes ready for either your builder, or one of our partner builders, to install;
High quality windows and sliding doors with double glazing
Kitchenette with oven, cooktop and space for an undercounter fridge
Gas water heating ready to connect
Fully fitted shower room designed for everyone from 8 to 80
Timber floors to all floors
Three designs of roof available
Three designs of cladding available
External cladding ready fitted so there is nothing to fix on site
Simple and easy to connect to drainage, electrics and water supplies
Solar and water storage ready
Insulated to the highest standard for almost all climatic conditions in Australia
Cyclone rated where required
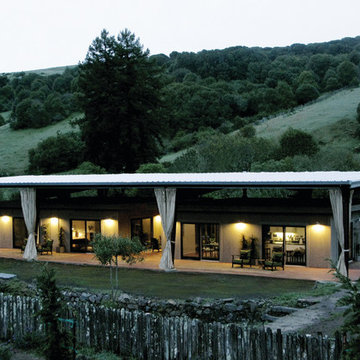
THE RANCH DOUBLE CUBE PopUP HOUSE consists of two PopUP Cubes beneath a House Port. One PopUP Cube includes the kitchen, open dining/living area, master bedroom, bathroom, and closet. A utility area off the kitchen is perfect for washer dryer/storage.
The Second PopUP Cube includes two bedrooms, sitting/office areas, walk–in closets, and adjoining bathroom.
The House Port is a galvanized metal roof structure that shelters the PopUP House Cubes, operating in much the same way a carport does.
The two cubes beneath the House Port are surrounded by open, covered patio space around and between the structures, creating an open, airy environment.
Find the right local pro for your project

Architect: Grouparchitect.
Contractor: Barlow Construction.
Photography: Chad Savaikie.
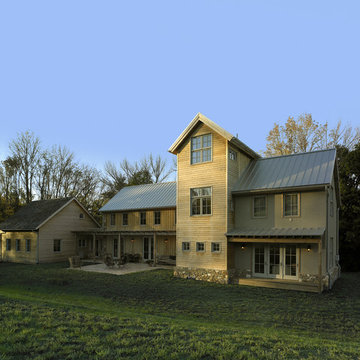
Located in Pennsylvania horse country on the slope of a family farm, the Nagy residence is a modern farmhouse designed for a modern family. Like historic farmhouses, the Nagy home has an orientation and floorplan that optimizes passive heating and cooling. But unlike farmhouses which did not have the benefit of high-performance glass and insulation, the Nagy home is flooded with daylight in each room. Warm, natural materials reflect the surrounding site while clean detailing gives them a more modern aesthetic.
Photos by: Don Pearse Photographers, Inc.
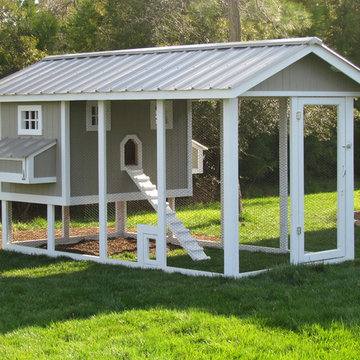
Carolina Coops, PENTHOUSE is a great self contained backyard chicken coop for the smallest of yards and busiest of families or homesteaders! Check out our web site or give us a call! 919.794.3989
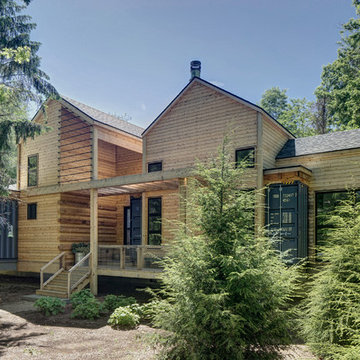
Designers gave the house a wood-and-steel façade that blends traditional and industrial elements.Photography by Eric Hausman
Designers gave the house a wood-and-steel façade that blends traditional and industrial elements. This home’s noteworthy steel shipping container construction material, offers a streamlined aesthetic and industrial vibe, with sustainable attributes and strength. Recycled shipping containers are fireproof, impervious to water and stronger than traditional building materials. Inside, muscular concrete walls, burnished cedar beams and custom oak cabinetry give the living spaces definition, decorative might, and storage and seating options.
For more than 40 years, Fredman Design Group has been in the business of Interior Design. Throughout the years, we’ve built long-lasting relationships with our clients through our client-centric approach. When creating designs, our decisions depend on the personality of our clients—their dreams and their aspirations. We manifest their lifestyle by incorporating elements of design with those of our clients to create a unique environment, down to the details of the upholstery and accessories. We love it when a home feels finished and lived in, with various layers and textures.
While each of our clients and their stories has varied over the years, they’ve come to trust us with their projects—whether it’s a single room to the larger complete renovation, addition, or new construction.
They value the collaborative team that is behind each project, embracing the diversity that each designer is able to bring to their project through their love of art, travel, fashion, nature, history, architecture or film—ultimately falling in love with the nurturing environments we create for them.
We are grateful for the opportunity to tell each of clients’ stories through design. What story can we help you tell?
Call us today to schedule your complimentary consultation - 312-587-9184
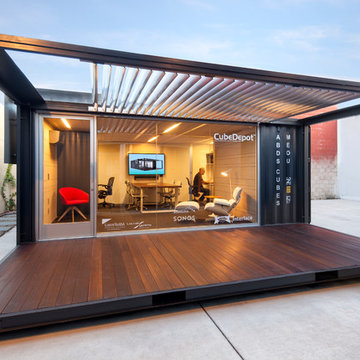
Structurally sound and aesthetically pleasing, this modular office space offers a rare blend of style, security, and simplicity. This modular office space is self- contained, contemporary, and cost- efficient. Installed with sliding glass windows and glass door for a clean and modern look.

Open floor plan peninsula kitchen in a shipping container home. Combination of white and gray lower kitchen cabinets and open shelving to replace upper cabinets.
Shipping Container Houses Ideas & Photos
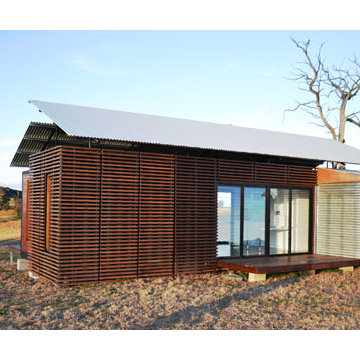
Quickshacks are ready to connect to services and easy to connect to water storage systems, making them the idea solution for regional locations
8
