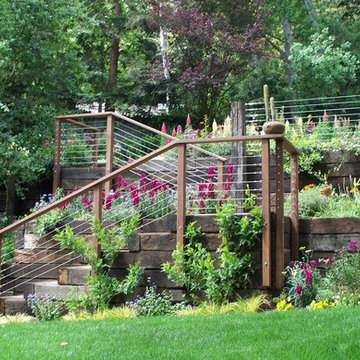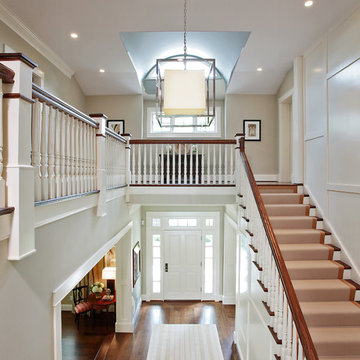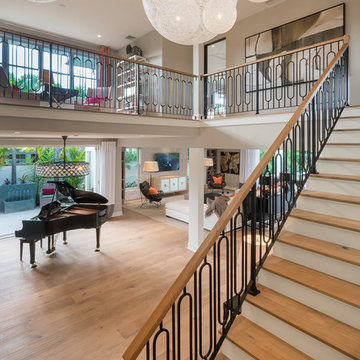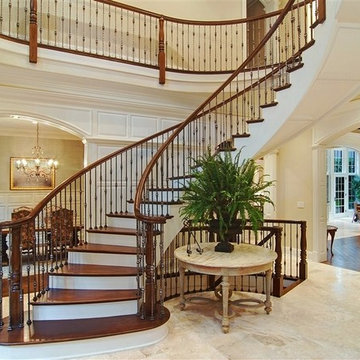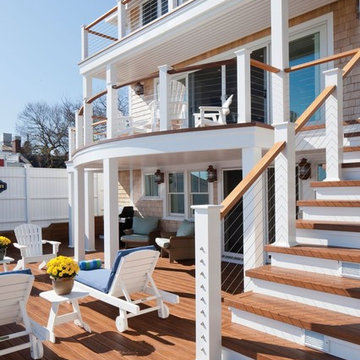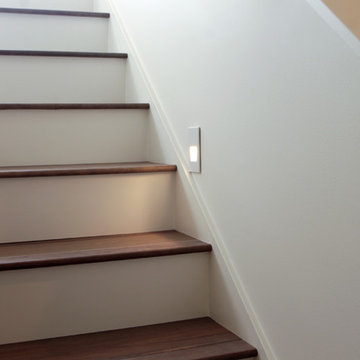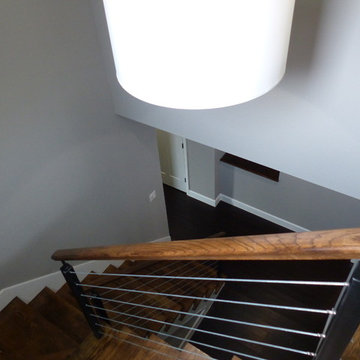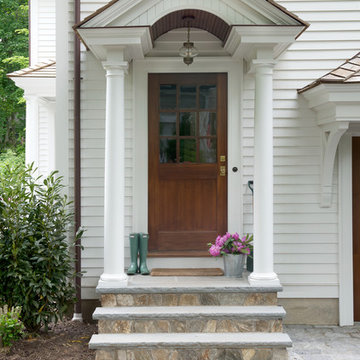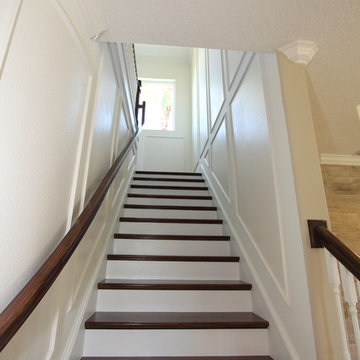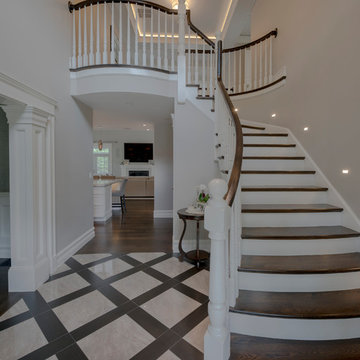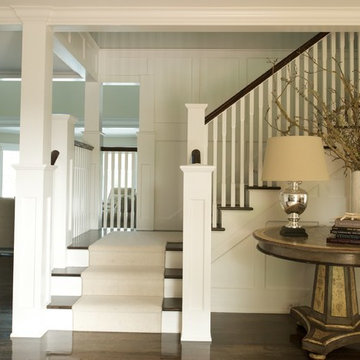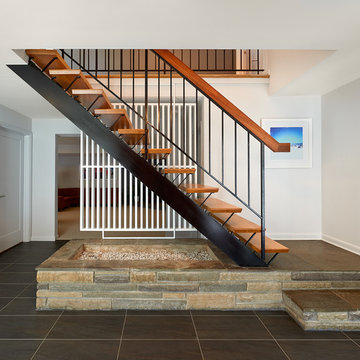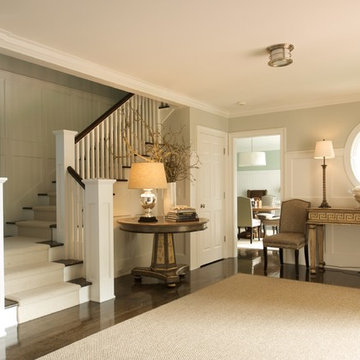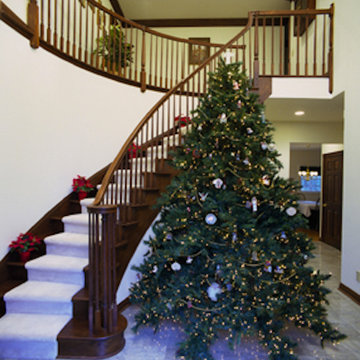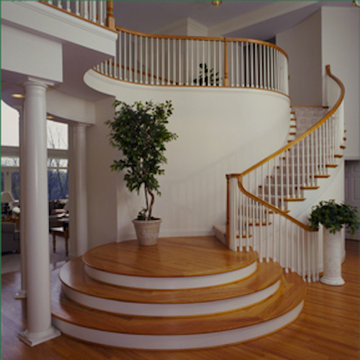Stair Handrail Ideas & Photos
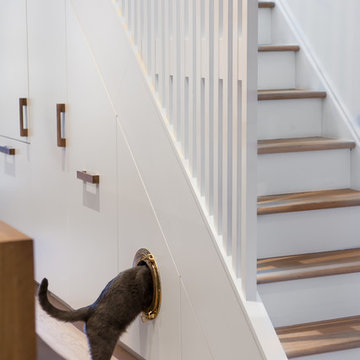
A refrigerator, coat closet, pantry, and pull-out cat litter were cleverly integrated into cabinetry beneath the stair. A decorative screen guardrail was designed to allow light from the second floor skylight to filter through. A brass porthole was utilized to provide access to a concealed litter box.
Find the right local pro for your project
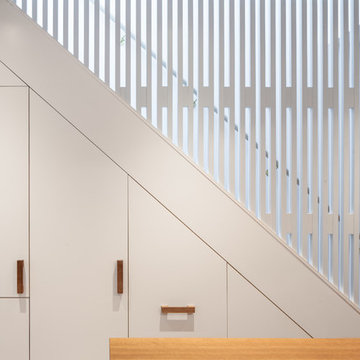
A refrigerator, coat closet, pantry, and pull-out cat litter were cleverly integrated into cabinetry beneath the stair. A decorative screen guardrail was designed to allow light from the second floor skylight to filter through.
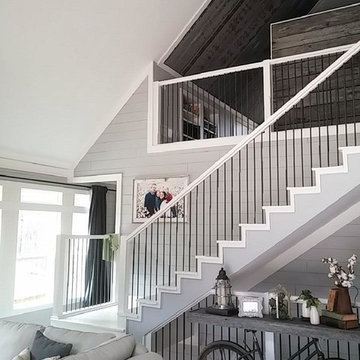
The mix of materials from the the neutral shiplap to the galvanized metal lining the ceiling of the loft space combine for visual interest that is rustic and homey while also being very current.
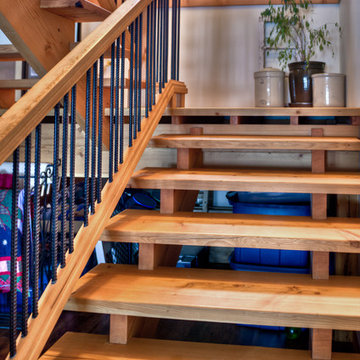
This stair is built from recycled timbers coming from an old bridge, the spindles are made from powder coated re bar.
There is no screws or bolts used to hold the stair treads.
Shutterbug Shots Janice Gilbert
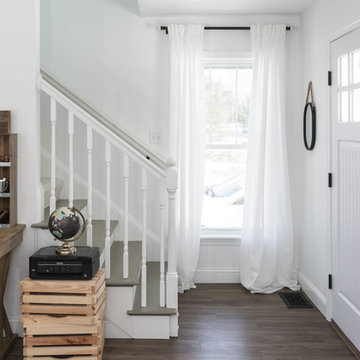
A bright white modern farmhouse with an open concept floorplan and dark contrasting decor details.
Photo by Tessa Manning
Stair Handrail Ideas & Photos
3
