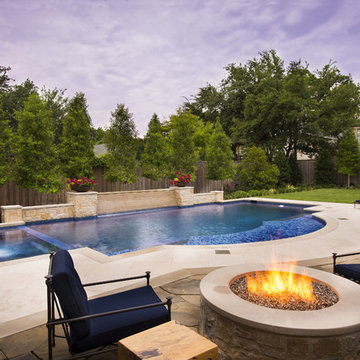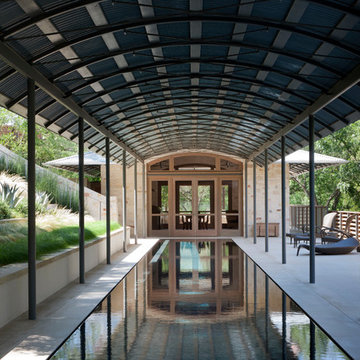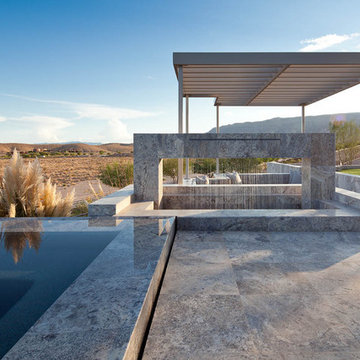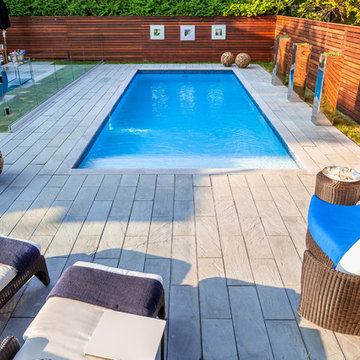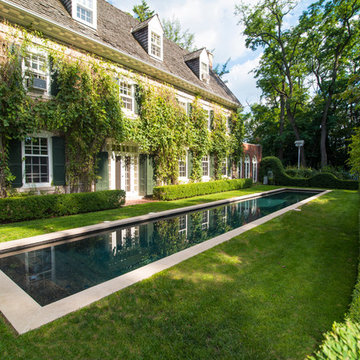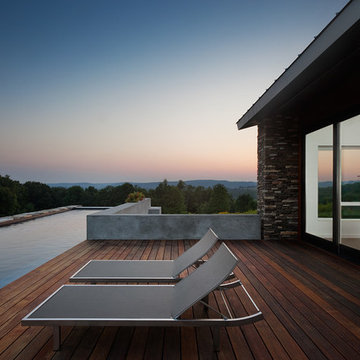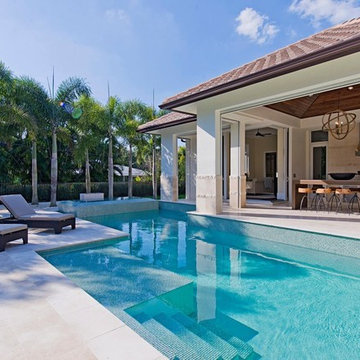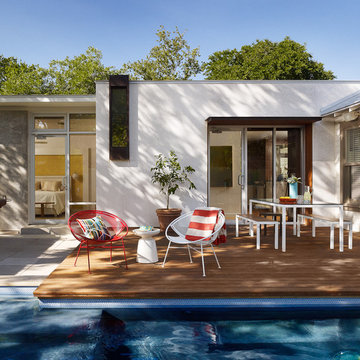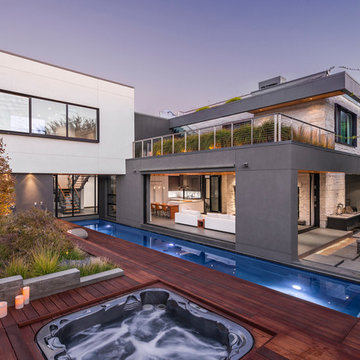Lap Pool Deck Ideas & Photos
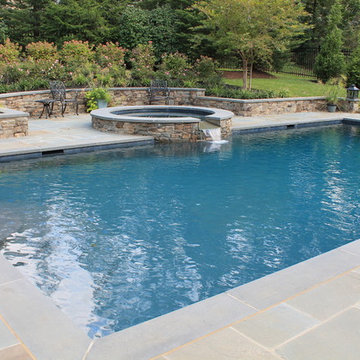
TImeless custom rectangle swimming pool with blue stone coping and hand cut stacked stone raised spa and walls. Flagstone patio and pool deck
All masonry completed by the skilled craftsmen at Aqua Bello Designs.
www.aquabellodesigns.com 215-353-0657
Find the right local pro for your project
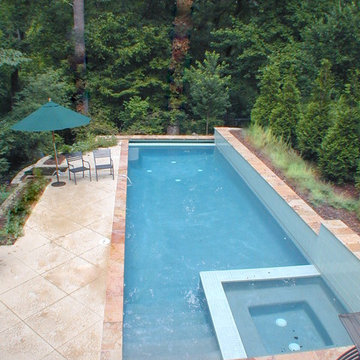
A rectangular pool was the only shape that would fit this long lot and also all zoning restrictions in the City of Atlanta. We presented the client with various options for the location of the spa and how the patio & deck could make the transition from both the upper level and basement level of the home.
Photographer: Danna Cain, Home & Garden Design, Inc.
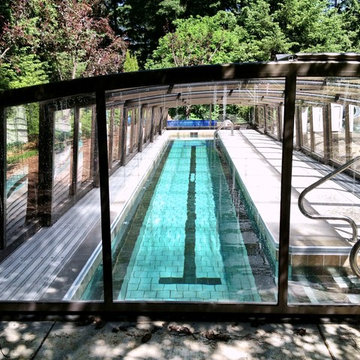
Stainless Steel / Gunite Hybrid Lap Swimming Pool with All Tile Floor with Retractable Enclosure
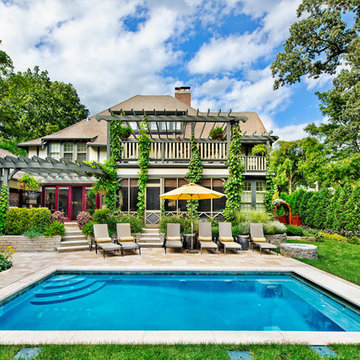
Request Free Quote
Winnetka, IL custom in ground swimming pool by pool designers and builders:
Platinum Pools 1847.537.2525
Photo by Outvision Photography
Platinum Pools designs and builds inground pools and spas for clients in Illinois, Indiana, Michigan and Wisconsin.
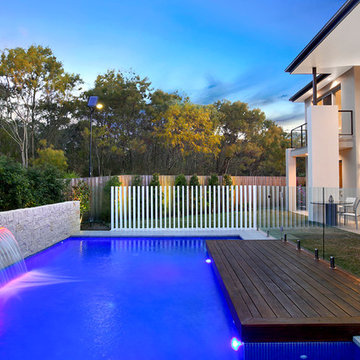
Contemporary lap pool featuring timber decking, deep blue tiling and unique stone feature wall.
CW Photography
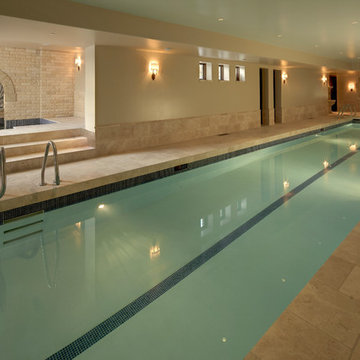
Indoor lap pool - Featured in the Spring 2012 issue of Best Home magazine (Western Canada)
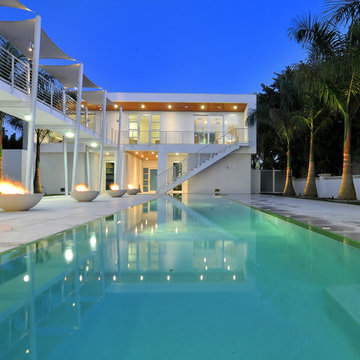
The concept began with creating an international style modern residence taking full advantage of the 360 degree views of Sarasota downtown, the Gulf of Mexico, Sarasota Bay and New Pass. A court yard is surrounded by the home which integrates outdoor and indoor living.
This 6,400 square foot residence is designed around a central courtyard which connects the garage and guest house in the front, to the main house in the rear via fire bowl and lap pool lined walkway on the first level and bridge on the second level. The architecture is ridged yet fluid with the use of teak stained cypress and shade sails that create fluidity and movement in the architecture. The courtyard becomes a private day and night-time oasis with fire, water and cantilevered stair case leading to the front door which seconds as bleacher style seating for watching swimmers in the 60 foot long wet edge lap pool. A royal palm tree orchard frame the courtyard for a true tropical experience.
The façade of the residence is made up of a series of picture frames that frame the architecture and the floor to ceiling glass throughout. The rear covered balcony takes advantage of maximizing the views with glass railings and free spanned structure. The bow of the balcony juts out like a ship breaking free from the rear frame to become the second level scenic overlook. This overlook is rivaled by the full roof top terrace that is made up of wood decking and grass putting green which has a 360 degree panorama of the surroundings.
The floor plan is a reverse style plan with the secondary bedrooms and rooms on the first floor and the great room, kitchen and master bedroom on the second floor to maximize the views in the most used rooms of the house. The residence accomplishes the goals in which were set forth by creating modern design in scale, warmth, form and function.
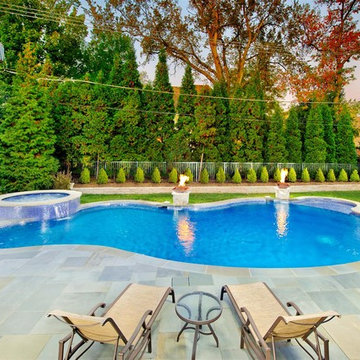
Request Free Quote
Chicago area inground swimming pool.
Platinum Pools 847.537.2525
Photo by Outvision Photography
Platinum Pools designs and builds inground pools and spas for clients in Illinois, Indiana, Michigan and Wisconsin.
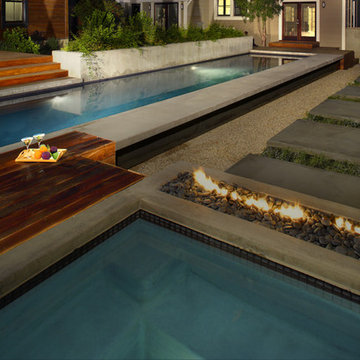
The conversion of this historic Victorian carriage house (a City of LA Monument) into a new guest house/pool cabana included the addition of new decks, a 50' lap pool, and a new spa with integrated fire pit. The pool aligns with the french doors leading out from the living room of the main house, leaving room on one side for wood decks and planters and on the other for a series of concrete pads designed to accomodate pool-side lounging.
Design Team: Tracy Stone, Donatella Cusma', Emmet Ashford-Trotter
Photo: Lawrence Anderson
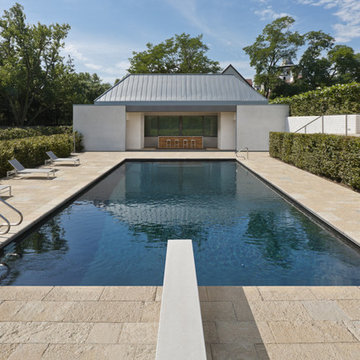
Private guest house and swimming pool with observation tower overlooking historic dairy farm.
Photos by William Zbaren
Lap Pool Deck Ideas & Photos
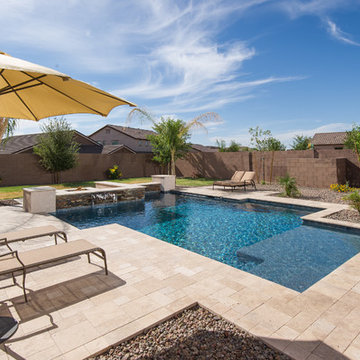
Sleek and stunning geometric pool with travertine decking, baja lounging step, raised stacked stone fire pit complete with waterfall feature. An Arizona gem.
4
