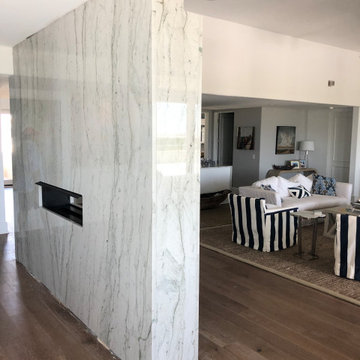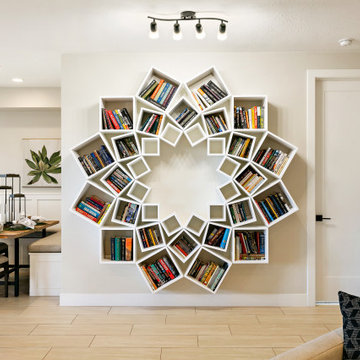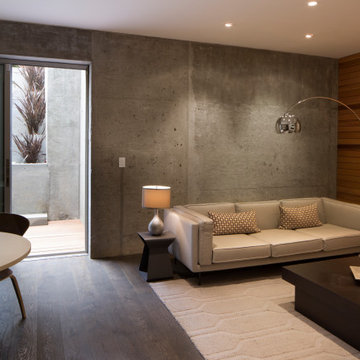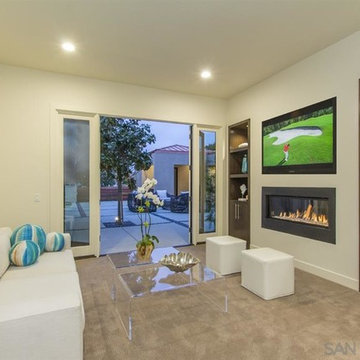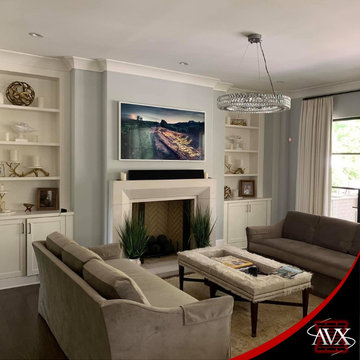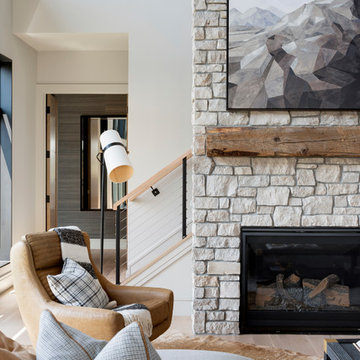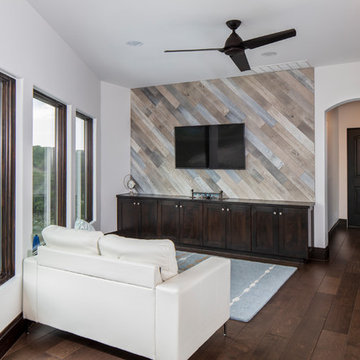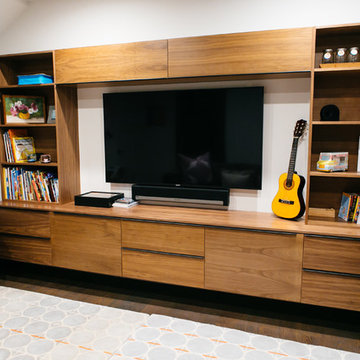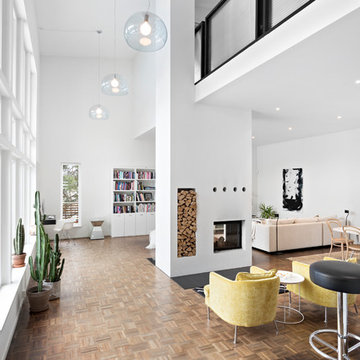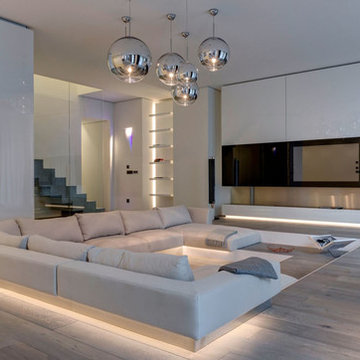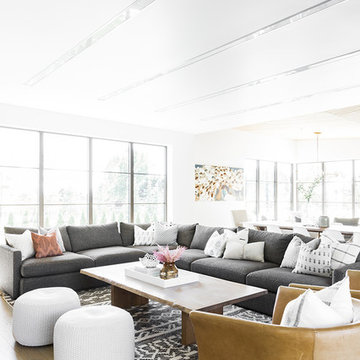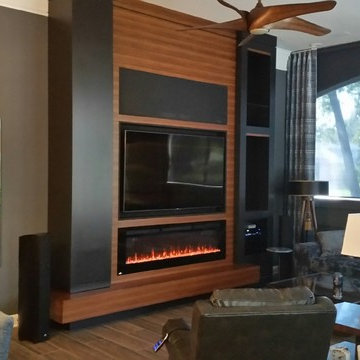Modern Family Room Design Photos
Refine by:
Budget
Sort by:Popular Today
181 - 200 of 58,447 photos
Item 1 of 2

Open plan with modern updates, create this fun vibe to vacation in.
Designed for Profits by Sea and Pine Interior Design for the Airbnb and VRBO market place.

A stair tower provides a focus form the main floor hallway. 22 foot high glass walls wrap the stairs which also open to a two story family room. A wide fireplace wall is flanked by recessed art niches.
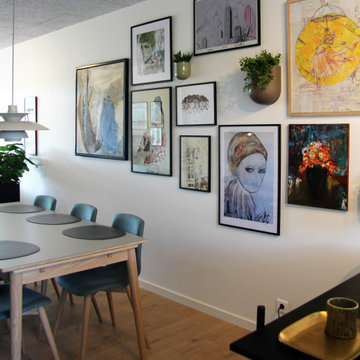
Kunst er med til at skabe stemning, fordybelse og samtaler. omgiv dit med kunst der betyder noget for dig.
Kunst kan enten hænge på væggen, elle stå på et konsol bord.
Del rummet op med planter, så du laver flere rum i rummet.
Find the right local pro for your project

This family room design features a sleek and modern gray sectional with a subtle sheen as the main seating area, accented by custom pillows in a bold color-blocked combination of emerald and chartreuse. The room's centerpiece is a round tufted ottoman in a chartreuse hue, which doubles as a coffee table. The window is dressed with a matching chartreuse roman shade, adding a pop of color and texture to the space. A snake skin emerald green tray sits atop the ottoman, providing a stylish spot for drinks and snacks. Above the sectional, a series of framed natural botanical art pieces add a touch of organic beauty to the room's modern design. Together, these elements create a family room that is both comfortable and visually striking.
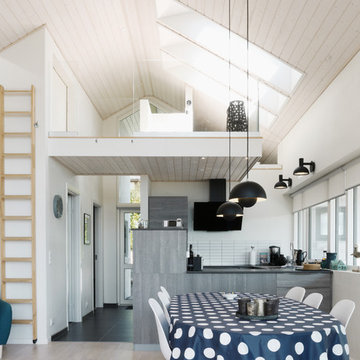
I Hjarbæk ligger dette smukke nybyggede sommerhus, hvor der var fokus på at få lyset indenfor, og skabe et lysflow gennem hele huset. Derfor består en facade næsten kun af glas, samt glasvæg op i kip over glashoveddør. Gelænderet på hemsen er ligeledes glas for skabe en ubrudt linje for lyset gennem ovenvinduerne ned i køkkenalrummet

Modern family room addition with walnut built-ins, floating shelves and linear gas fireplace.
Modern Family Room Design Photos
10
